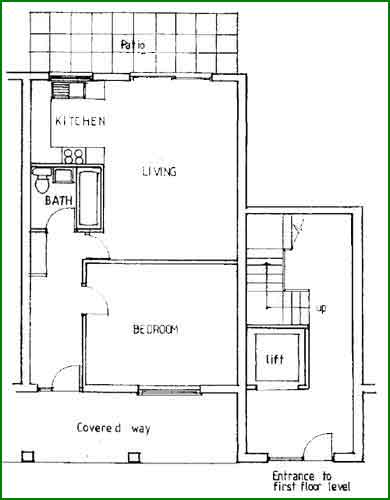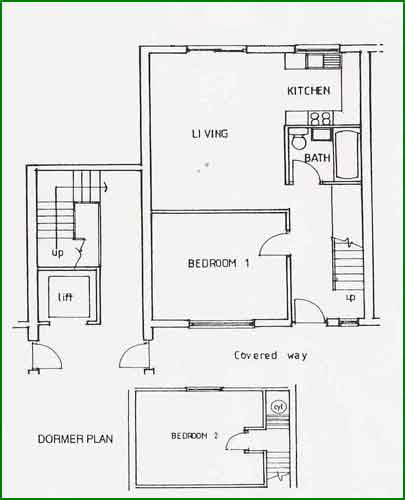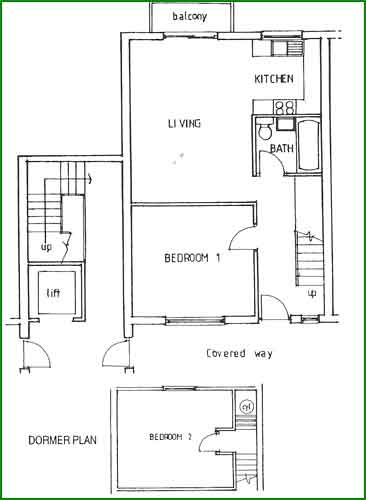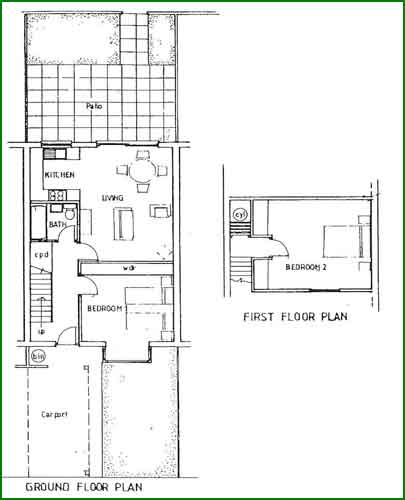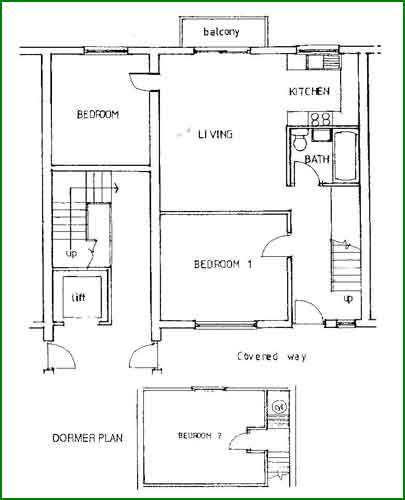Property Plans
All properties benefit from....
UPVC double glazing
Economy seven heating
Fitted kitchen
Water meters
An allocated parking space
For information on the latest availability of these properties, please go to our Contact Us page.
Take a Look Around
Please click the links below to view the property plans.
For information on the latest availability of these properties, please go to our Contact Us page.

